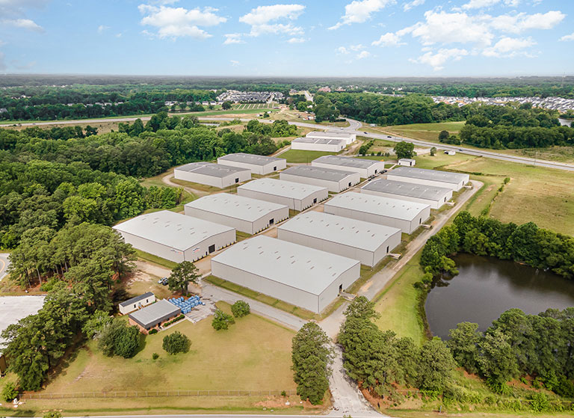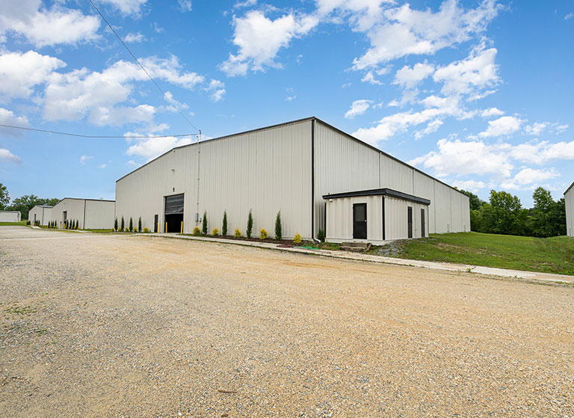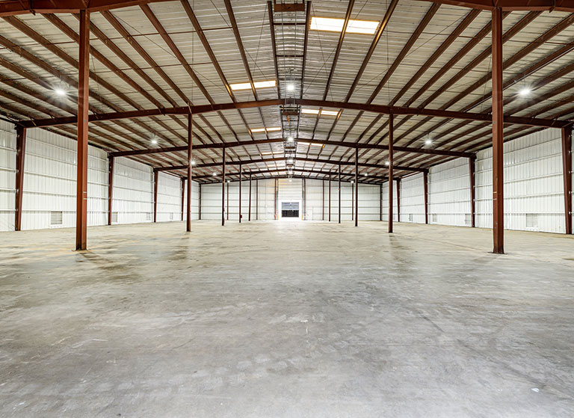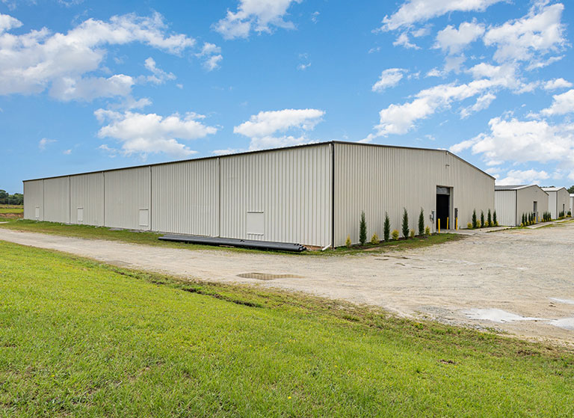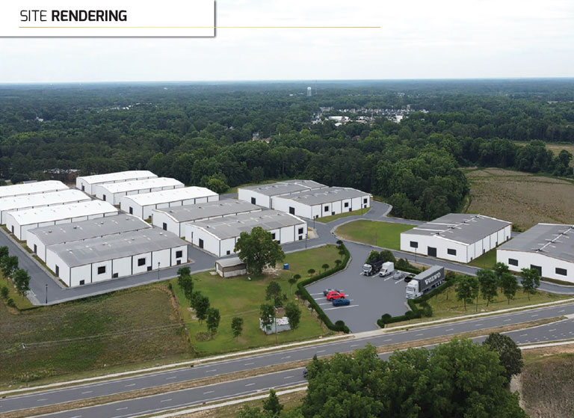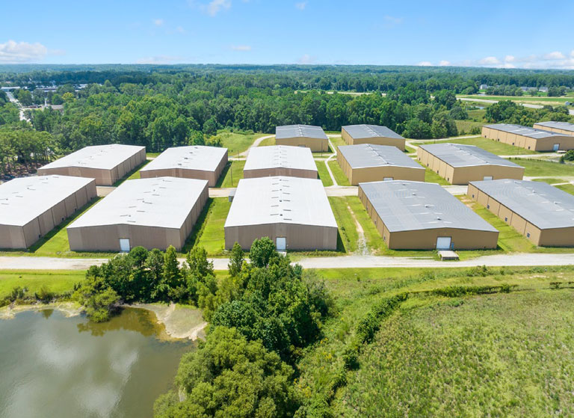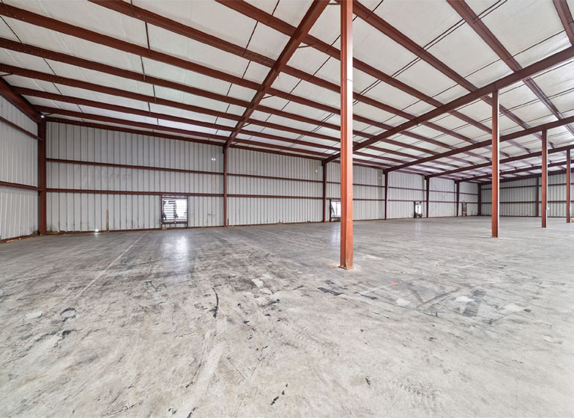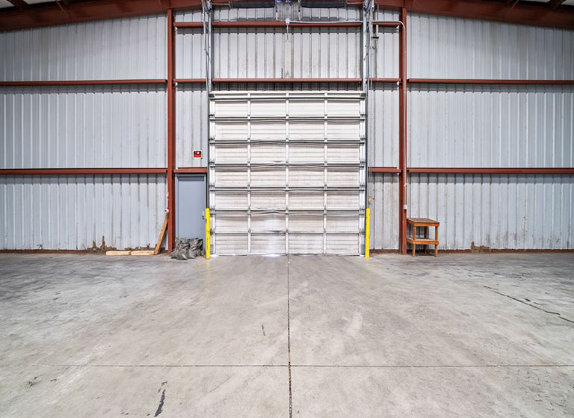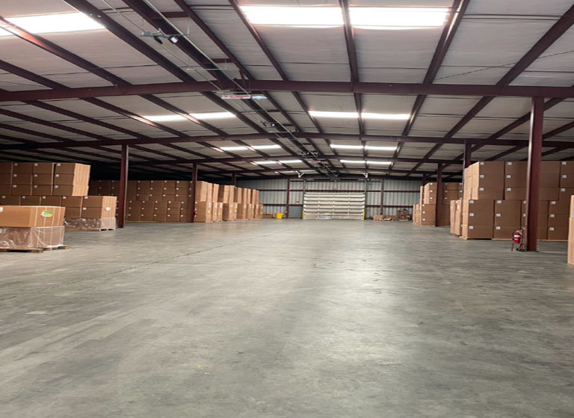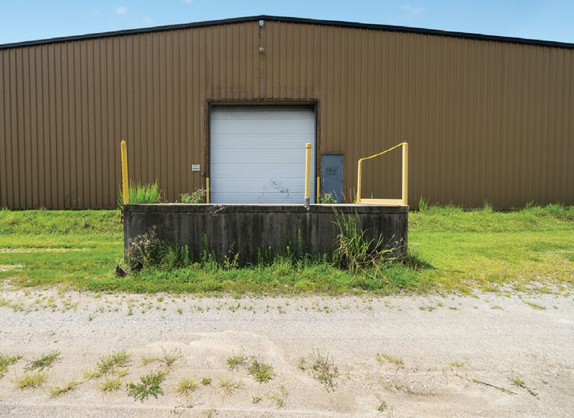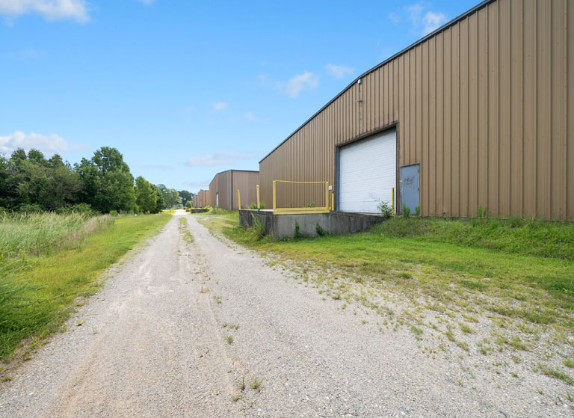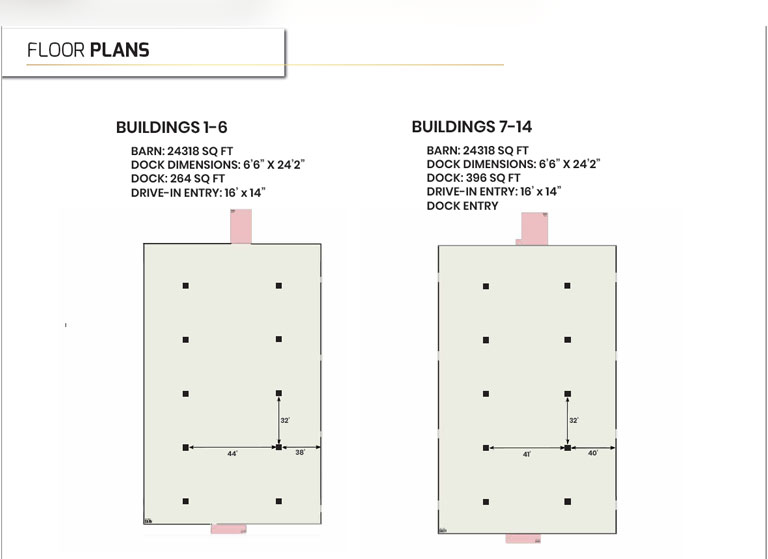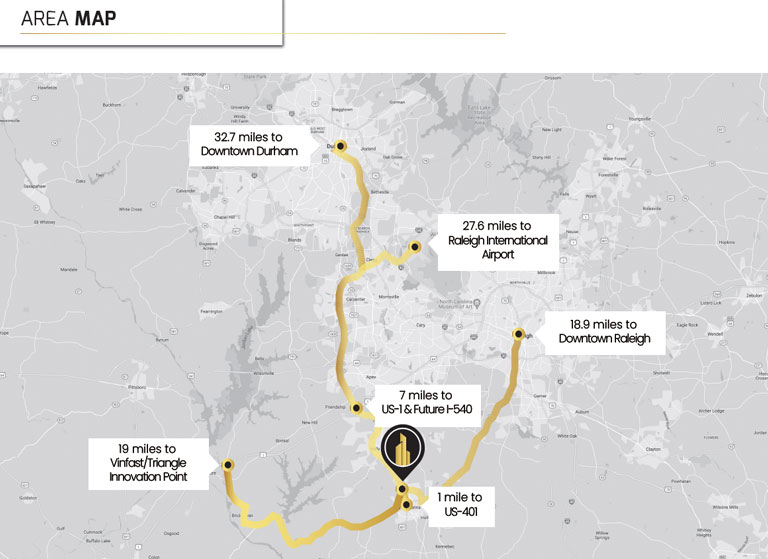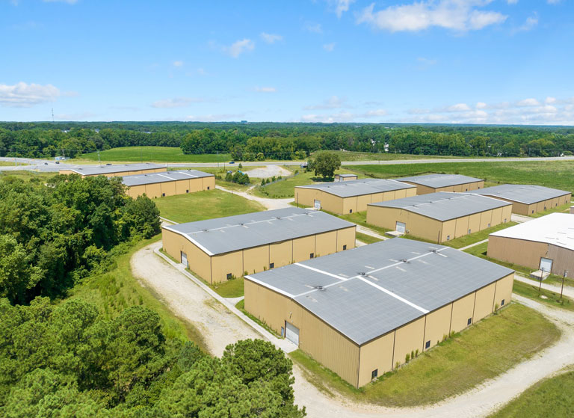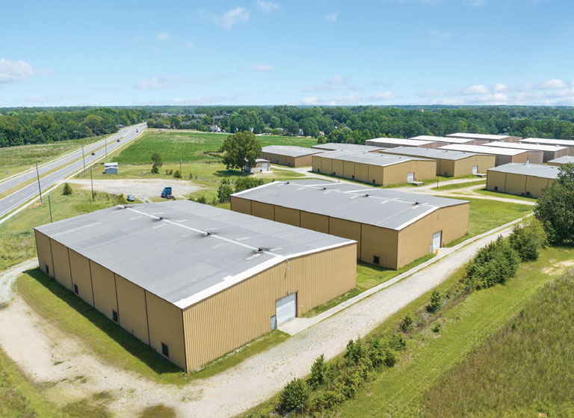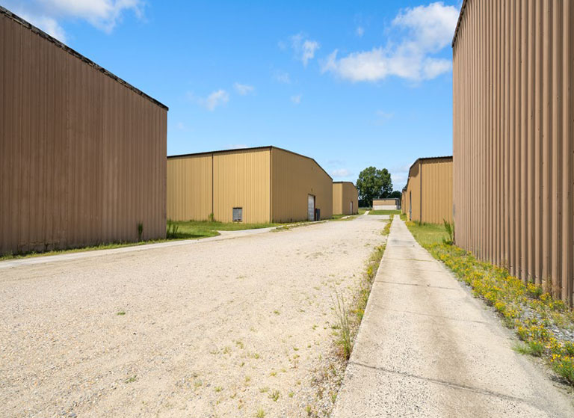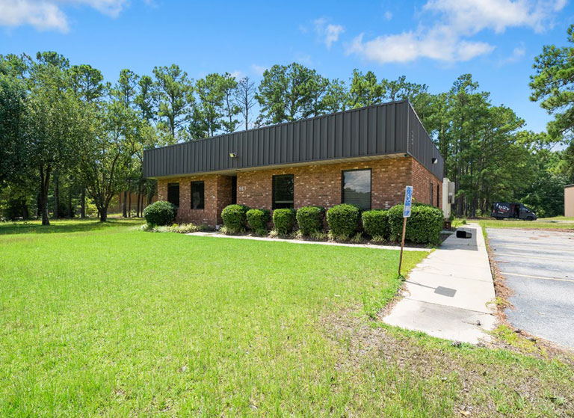KEY AMENITIES
Each building is +/- 24,318 sf | Totaling +/- 336,000 SF
Ceiling Height: 25’ or 30’ (building specific)
Current Use: Storage, Distribution & Warehouse
- There are two access points at Judd Parkway and Bridge Street which make it easy for you to enter and exit the property.
- Each building has one drive-in and one dock door for your convenience.
- The roadways on the property are designed to accommodate tractor trailers, offering easy accessibility to each building.
- Though the roadways on the property are currently gravel, there are future plans to pave them for smoother and more accessible travel.
- The property is entirely gated and fenced to provide you with a high level of security.
- A fire suppression system will be installed in each building to ensure safety.
- With its proximity less than 2 miles to US-401, near US-1, and the upcoming I-540 expansion, the property offers easy access to major highways and thoroughfares.
